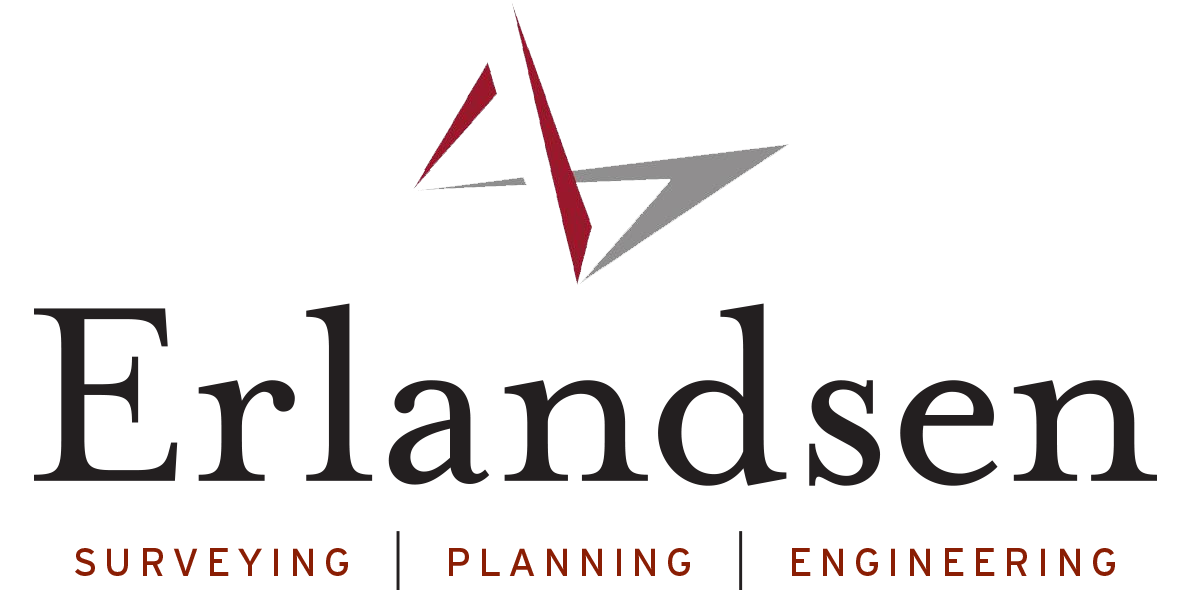Eastmont High School Survey and Design Support
SERVICES: Civil Engineering | Land Surveying | LOCATION: East Wenatchee | CLIENT SECTORS: Engineers & Architects / Schools
Erlandsen provided survey and design support on the $30 million facility upgrade to Eastmont High School. Erlandsen was responsible for:
- A site survey – completed a comprehensive topographic survey including all underground utilities.
- Comprehensive planning – provided alternative development for the facility, which included analyzing various access alternatives, playground options, site trails, and improvements to ADA access elements.
- Site design – developed construction plans for redesigned parking lots that improve access (and ADA access) for students and faculty.
- Improvements for 3rd & 5th streets, which included new pathways that meet ADA requirements and sidewalk replacements to eliminate trip hazards.
- Storm drainage that meet City of East Wenatchee requirements.
- Site utilities – utility extensions for upgrades to the fire system, domestic water supply, power, fiber optic systems and communication systems.
- Survey control
- Topographic survey, surfacing and modeling/mapping
- Construction staking



